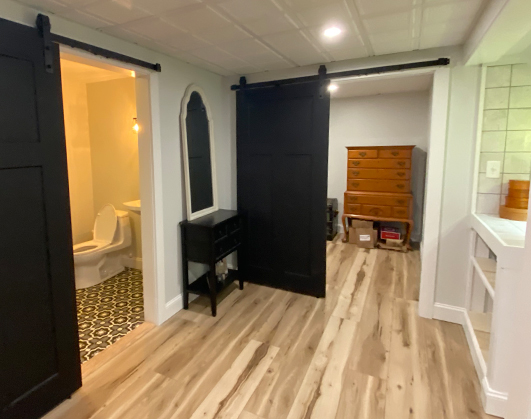Load bearing wall removed from between the living room and the kitchen and replaced with a flush mounted 19' engineered carrier beam installed for a continuous open floor concept. Ceiling height raised by 16" from 7'4" to 8'8". Master full bath including custom shower with glass barn doors. Laundry room relocated from basement to the main floor bathroom.
Return to full list of Projects

Give us a call, or fill out the form to schedule an appointment for an on-site estimate or to simply review any questions you may have.
Phone: 508.221.7881